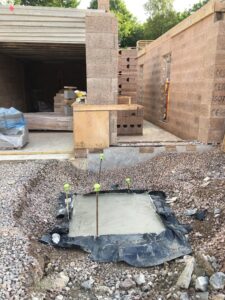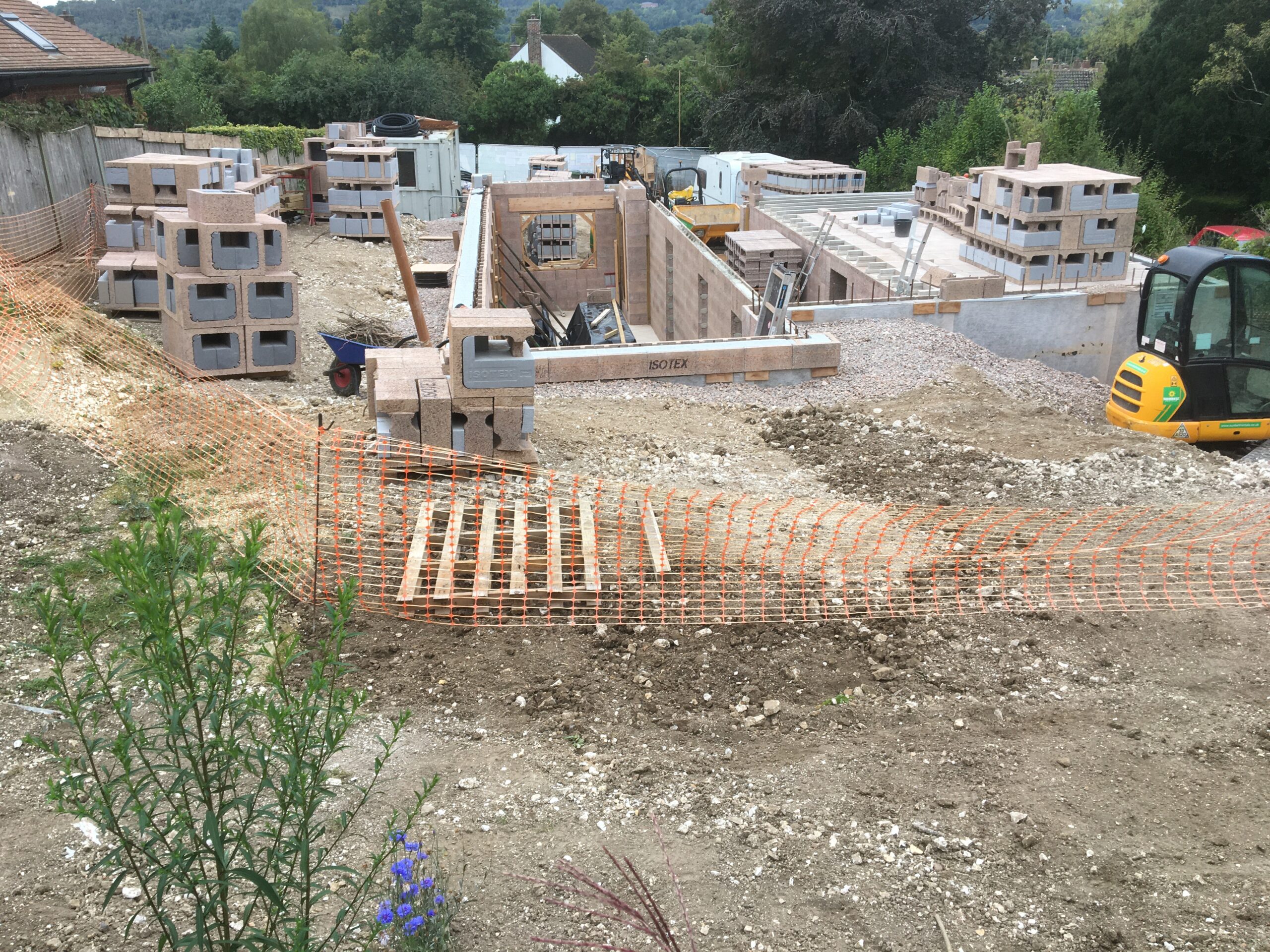The backfilling took a good deal of time but was finally completed at the end of last week (17 September) with David and Martin winning more fill from around the site. It is now much clearer where we will require additional contouring and banking to join the house with the upper part of the garden.
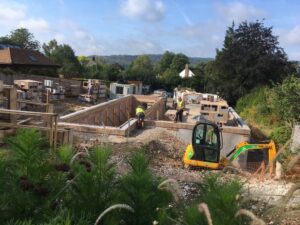
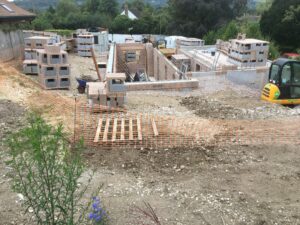
The team has also partly created the DPC base one course for the ground floor. As this had to be carefully placed, it was all done by hand using garden trugs; a time consuming process but it ensured that the right amount of concrete was placed in the right place.
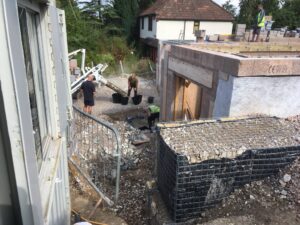
Finally, on 15 September, the long awaited steels for the ground floor and the cantilever at the front arrived! They were at least 3 weeks late and had been holding up the completion of the beam and block flooring over the garage and the front of the hall.
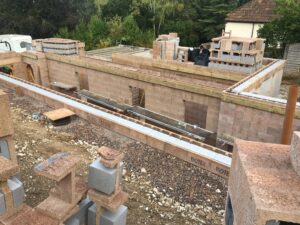
Meanwhile, we have installed a gabion wall adjacent to the south wall to assist in bringing the level from the back door down to road level. This will be extended and stepped down once the site cabin has moved off the site at the end of the Insul Hub contract.
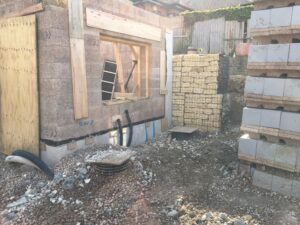
Finally, the concrete pad has been poured for the column which will assist in supporting the cantilever over the garage and front door.
