At last, a good week of solid progress!
On Monday, the InsulHub team managed to place all the steels required for the middle floor aided by the superb crane skills of Sian from Earp Lifting. All of the steels fitted together perfectly with much relief all round. It was wonderful to see the shape of the top floor delineated by the 4 corner posts which frame the structure, on a crystal clear day too. The view from the top floor living space is going to be fabulous!

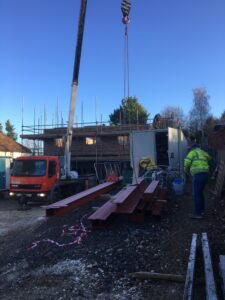

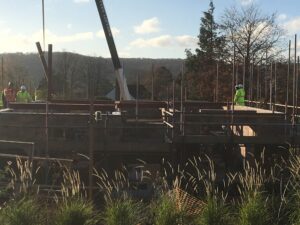
With the structure in place, the team could start building up again. By the end of the week we can now see the shape of almost all of the windows and doors on the top floor. Most of the walls are now 6 courses (1.5m) above the Finished Floor Level (FFL). Due to the shape of the roof, the height at the centre will be about 2.5m above FFL and the front and rear 2.7m above FFL, so it is more than halfway there.
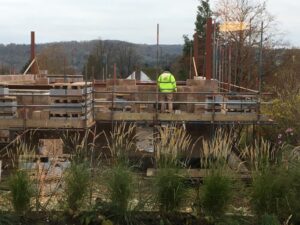
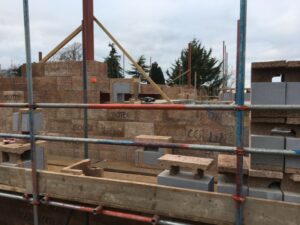
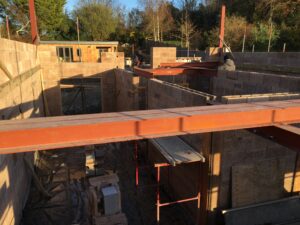

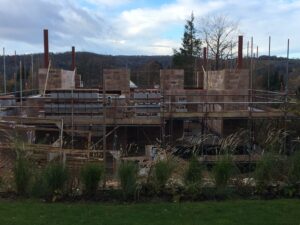
We are expecting the posi-joists to arrive next week to install the floors and should be able to pour most of the walls too.

