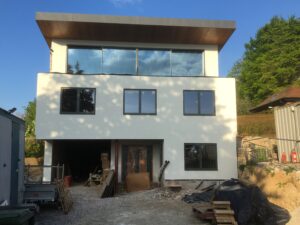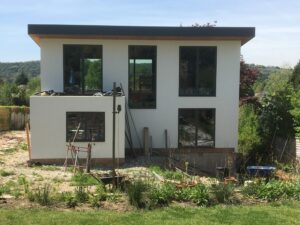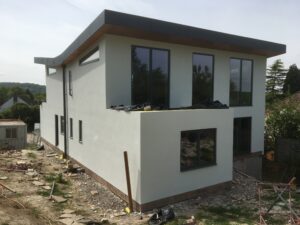More good progress over the past couple of weeks.
The render team from M B Facades were with us throughout the week 25-30 April. Sadly, the team was depleted due to Covid infections so we had 3 on Tuesday and 2 for the remainder of the week. Despite this, they worked tirelessly to complete the skim coat and the top coat over the whole building. Friday saw them removing all the protective film from the windows and the building emerged from its wrapping into the sunlight! The full impact of the Wetherby Heck thin coat silicone render will only become apparent when the scaffolding is removed but it is already clear that it changes subtly as the light level changes, looking flat and plain in low light but sparkling in sunlight. Many thanks to Gary, Dave, Will, Sam and Gaz who have all worked on the render over the past 3 weeks.
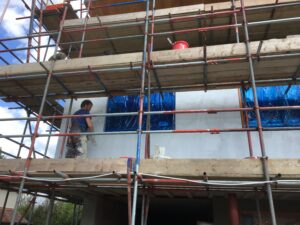
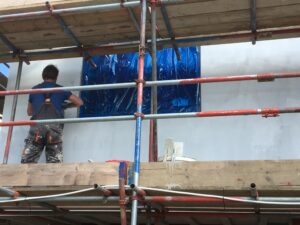
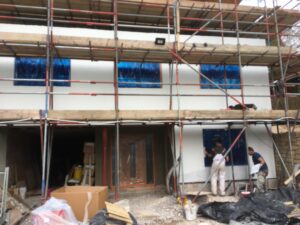
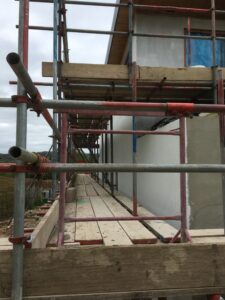
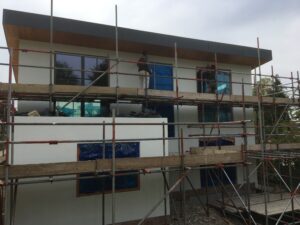
Garry from Total Home Environment has also been busy fixing the ducting around the house. Inevitably, there have been changes required to arrive at practical solutions rather than having to go through concrete walls or steels! Between us, we think we have found workable solutions on all of the floors, which will ensure that the correct volume of air is circulated around the building. Garry has completed all that he can until we have opened up the extract vents and connected the MVHR.
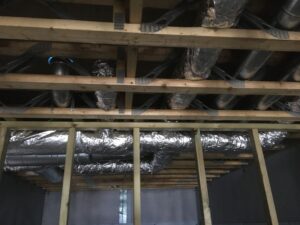
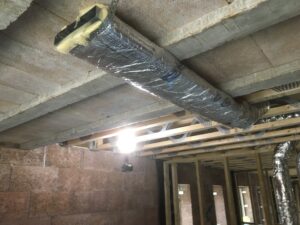

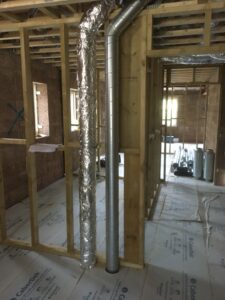
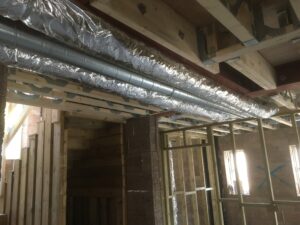
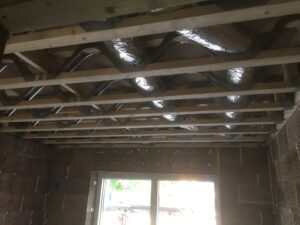
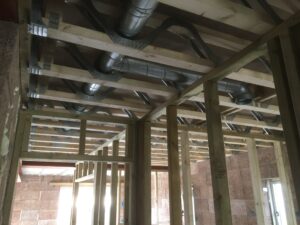
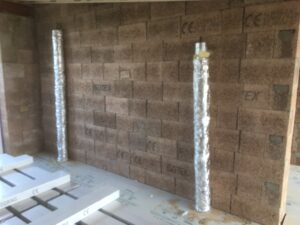
We had to build a platform, 1200mm above the floor, for the HPV2 MVHR in the basement Plant Room. This had to be substantial as the MVHR weighs in at 135kg! It took a couple of days for us to build it using C24 timber and 18mm ply left over from the shell build. The easiest way to construct the platform was to install the stud walls into the plant room and construct the plant room first, which I did using 75x47mm battens clad with 18mm ply; this will be strong enough to take anything (fuse boxes etc) hanging off the walls. It was then a 4-man lift to put it into position so that Garry can attach the various ducts. The HPW 300 hot water cylinder, which incorporates a heat pump working at 55 degrees C, was also positioned in the plant room ready for connection of ducts, water pipes and the PV panels.
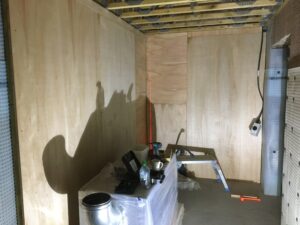
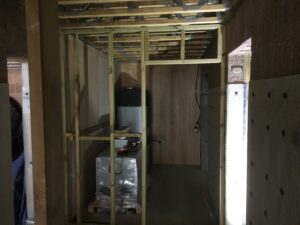
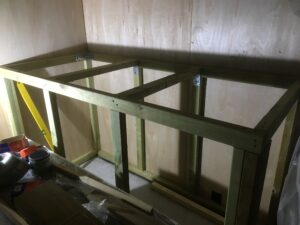
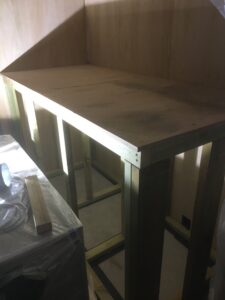
On Tuesday 4 May, the final fitting team from Ideal Combi was on site to seal the windows and attach the cills. Paul and his team carried out this work quickly but there was insufficient space around the 6 small (1050x500mm) windows on the middle floor to attached the expanding sealing tape. This will now have to be filled using mastic in due course, which is very frustrating.
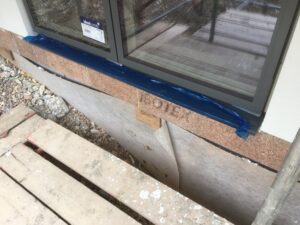
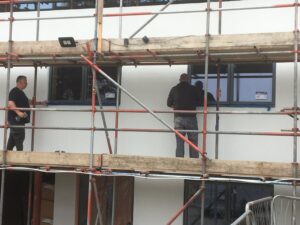
On Tuesday 5 May, Harry and Harry of H J Denison, started the first fix plumbing. The first priority was to install the toilet and hand basin in the basement, which will allow us to offload the site toilet! This was fully operational on Friday. It’s not that Tulu has not provided an excellent service with their site toilets (they have) but it will allow us to reduce the overhead by £25+VAT/week, which all helps. Meanwhile, Harry has installed the master stop cock in the basement and started to lay out the pipes that will take hot and gold feeds around the house. They have also installed the essential soil vent pipe after I spent 2 hours core drilling a 110mm hole through the wall on the top floor!
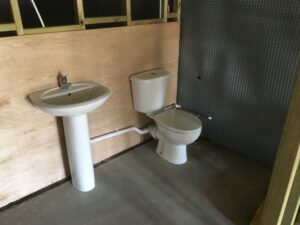
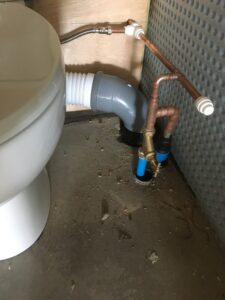
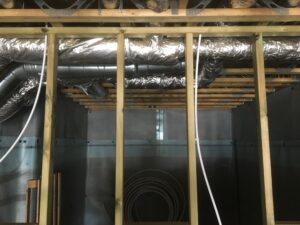
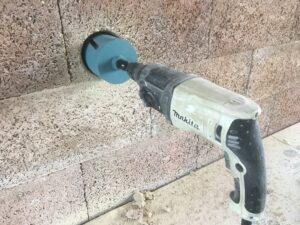
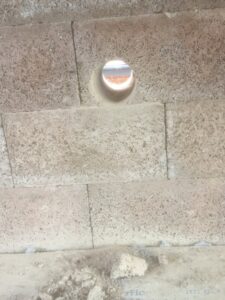
On Friday, the full team from Heroes Scaffolding were on site at 0815hrs to remove all of the scaffolding. We have had scaffolding up in some form since 21 October 2021 so we were looking forward to see what the house looked like without the scaffold for the first time. As ever, the team got stuck into the job and scaffold poles and planks started to fly off the structure. Finally, having dropped off 2 full loads and come back for more they finished at around 6pm when the full glory of the new building was fully exposed. Obviously, it is not yet complete as there are no balcony balustrades yet; this could not be done while the scaffold was sitting on the balconies. We will now need to get on with this to ensure that the structure is fully watertight. However, we think it looks stunning already!
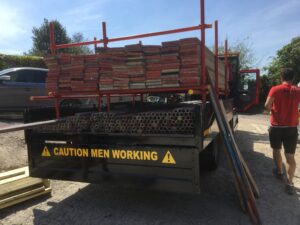
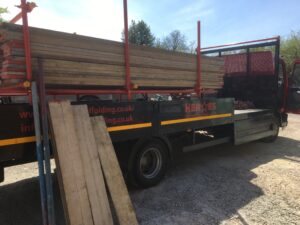
We have started to prepare the battens for the basement walls. As we have waterproofing all around the basement, we need to batten all the walls out without piercing the waterproofing. We have opted to use 75x47mm timber carcassing as this will ensure that there is plenty of room behind the plasterboard for power sockets and switches with no chance of them touching the waterproofing materials.
Next week, our electrician, Graham of G T Electric Services, will be starting on Wednesday.
So here it is; the first images of the new house without the scaffolding obscuring the view:
