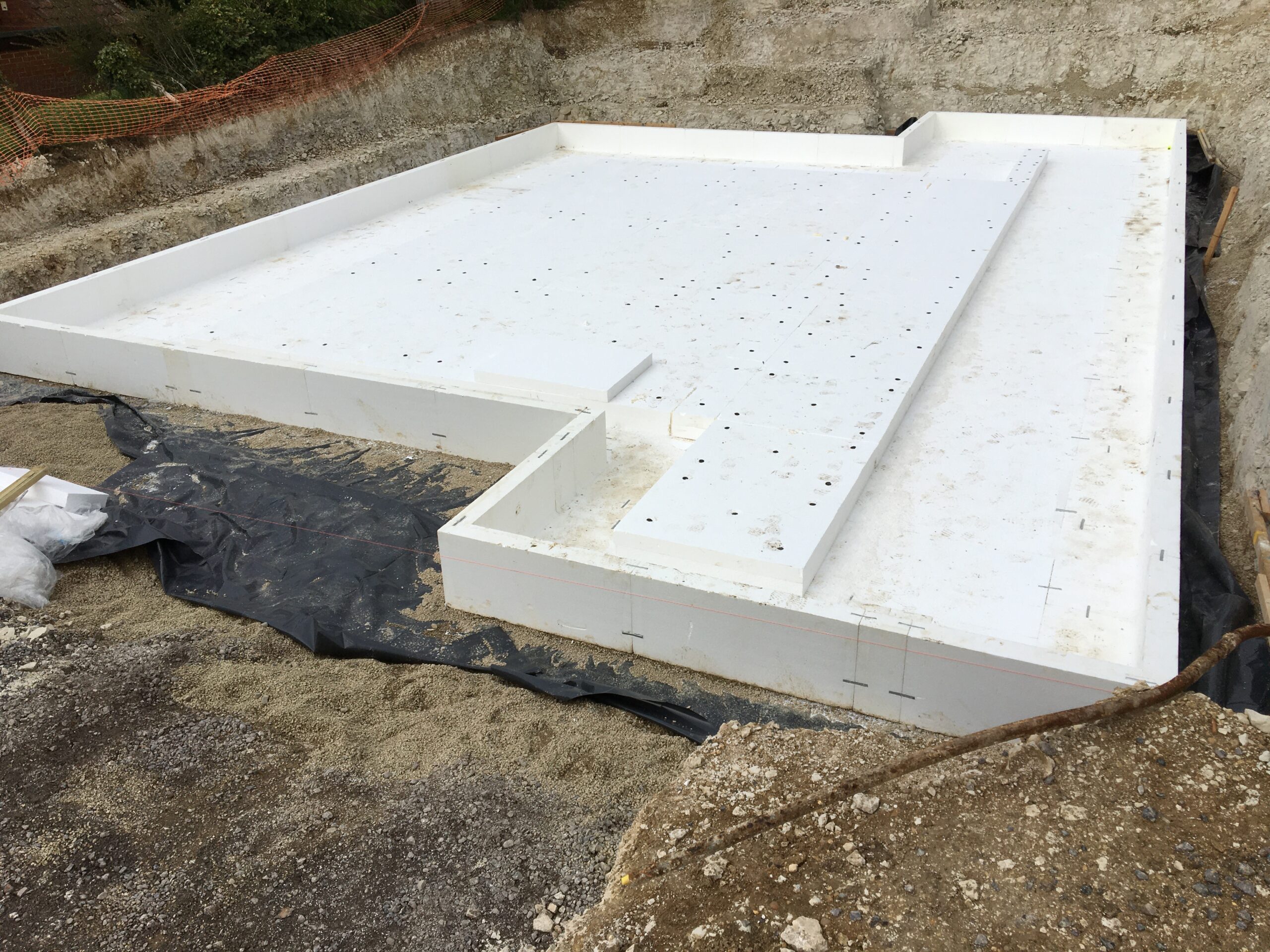After months of demolition, excavation, landscaping and setting out, we finally started to build back upwards on 4 May.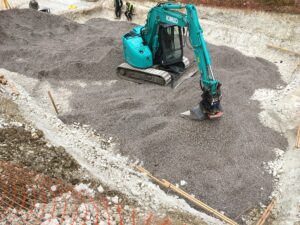
The first job was to import the sub-base layers of aggregate and blinding which were brought in by Fleetwood Grab Services. Once this was in, then it was all meticulously levelled by Dan and Matt of Insul Hub.
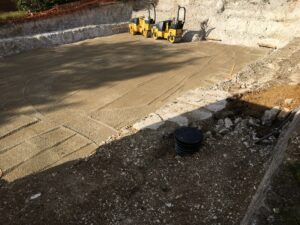
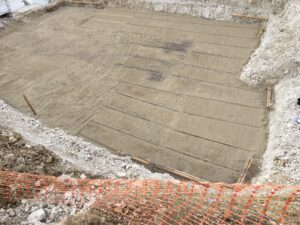
 Next up was the ISO(EPS) trenchless foundation system. This is a bespoke insulated formwork system, which is supplied by Insul Hub, and provides the framework for the concrete slab. As it is designed specifically for our build, there is minimal wastage. The principal advantage of the system is that there is no excavation of trenches and, provided that the sub-base is sound, it provides cost certainty for the foundations. The minimum insulation provided is 100 mm of expanded polystyrene and across much of the centre of the slab it is 300 mm.
Next up was the ISO(EPS) trenchless foundation system. This is a bespoke insulated formwork system, which is supplied by Insul Hub, and provides the framework for the concrete slab. As it is designed specifically for our build, there is minimal wastage. The principal advantage of the system is that there is no excavation of trenches and, provided that the sub-base is sound, it provides cost certainty for the foundations. The minimum insulation provided is 100 mm of expanded polystyrene and across much of the centre of the slab it is 300 mm.
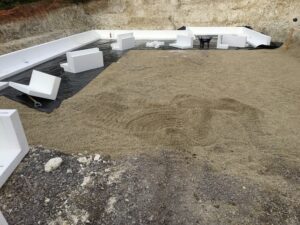
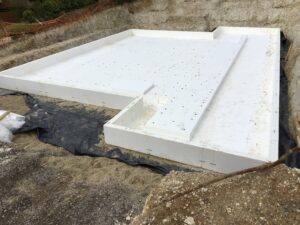
Ultimate Basements provided the gas membrane and spent a couple of days installing and sealing this to make it watertight. They will be back later when we waterproof the basement.
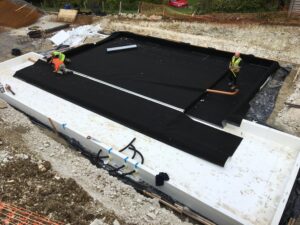
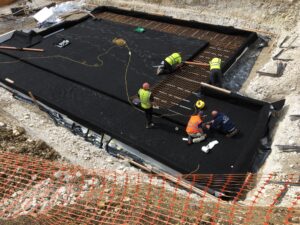
It was then Chris’ turn to fix the steel work. This comprised bent bar on 3 sides to provide the starter bars for the retaining walls to the north, east and south sides as well as mesh across the whole slab and the thickened sections around the perimeter. This work was completed in 5 days despite foul weather conditions including rain, hail, high winds and the odd spell of sunshine! Is this really mid-May?
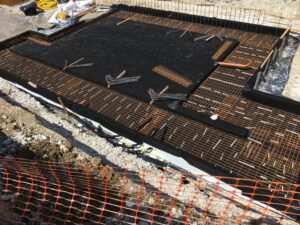
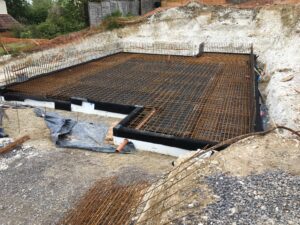
Finally, the other Dan tackled the drainage, creating a new connection for the site to the main sewer and ensuring that all the essential invert levels are correct.
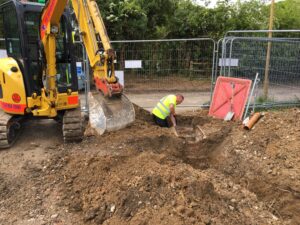
The first Isotex blocks are now on site; more to follow about this system in a later blog.
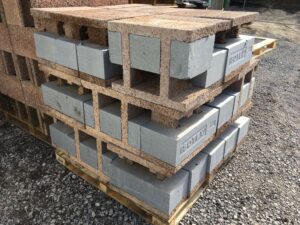
Next week, we will have building control on site to check the steel and drains before the first concrete pour around mid-week.

