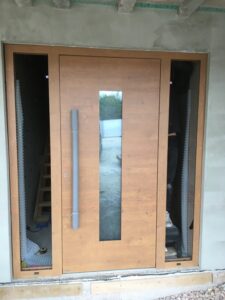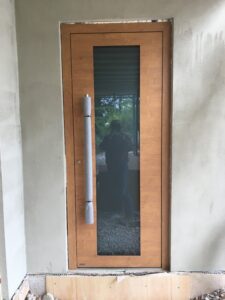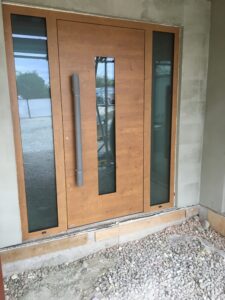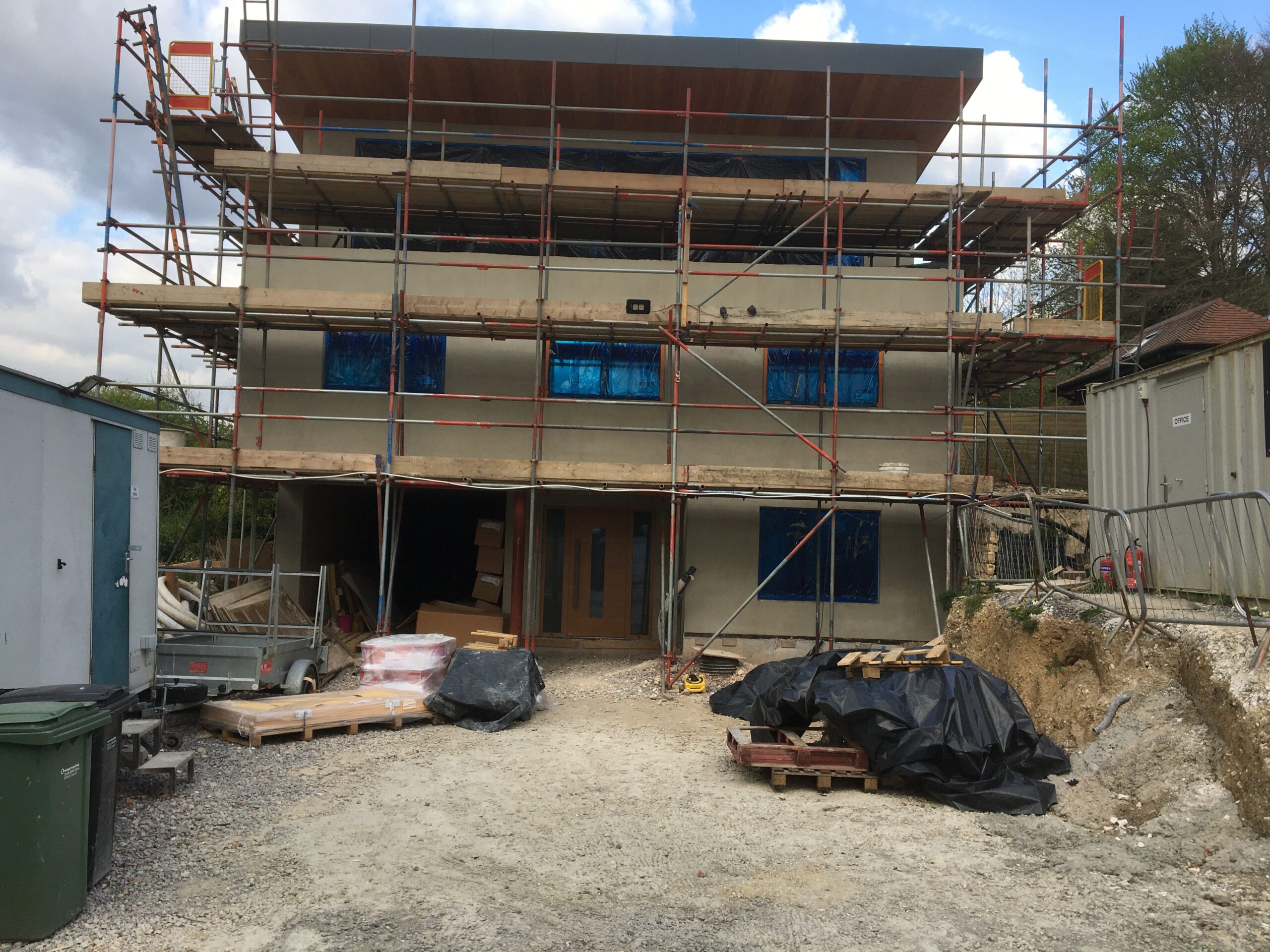Another short week due to Easter but we saw good progress.
On Tuesday, Garry from Total Home Environment arrived to start the first fix for the Mechanical Ventilation and Heat Recovery (MVHR) and heat pumps. The total heat loss from the building at -2 degrees C has been calculated at 6.2kW, which is the equivalent of 4 kettles and is the power required to bring the house up to 20 degrees C. We have therefore dispensed with all forms of conventional heating! The Total Home Environment system that we have selected is the HPV2 model which is a combined MVHR (heat exchanger) with an integrated 3kW heat pump. The MVHR will recover heat from the building at 90% efficiency (ie air in at 20 degrees comes out at 18 degrees); any deficit can then be made up using the heat pump. The rated output for the unit is 4.7kW. In addition we will have 4 heated towel rails of 300W each (total 1.2kW), a single strip of 1kW electric underfloor heating on the top floor and one heated output in the hall. The combined effect provides more than the 6.2kW heat loss without having to use any underfloor heating or radiators. Garry has to install all of the duct work which runs to every space in the building, either to suck in warm and moist air from the bathrooms and kitchen or to blow out warm and dry air to the other spaces. Some of the ducts are up to 200mm in diameter but most are 125mm. These have to be insulated but they will fit snuggly though the webs of the posi-joists and that is the primary reason that we went for the larger 255mm posi-joists rather than 219mm, which was the design size required. Garry has the job of running all of the pipes around the house. Inevitably, there are some challenging corners and areas; more of that next week.
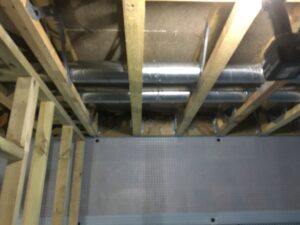
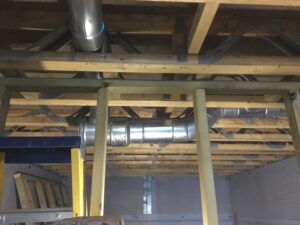
On Tuesday, the Eco Energy Environment team returned to complete the PV panel installation. This was done very efficiently and by 2pm all 40 panels had been installed in neat rows on the purpose made roof rails. They were then checked and connected up with the cabling taken through a “snorkel” in the roof directly down to the plant room in the basement. The system is rated at 12.8kW, which is the maximum that we can have for a 3-phase power supply. On a day when the sun was partially obscured, the initial reading showed that the panels were generating just over 100% of the design supply. However, there will be some losses once the inverter is connected and the DC supply is converted to AC to run the house. Sadly, we are going to have to wait at least a couple of months before we can connect the supply and start to benefit from our own generating capacity. At least we should beat the next major price rise in the autumn!
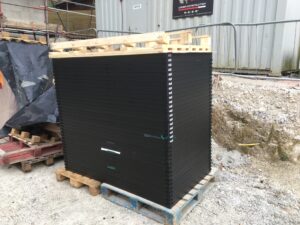
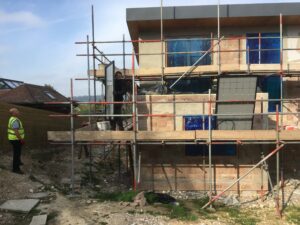
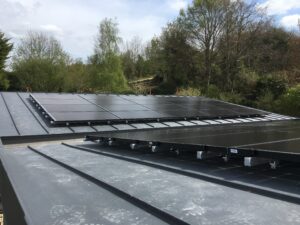
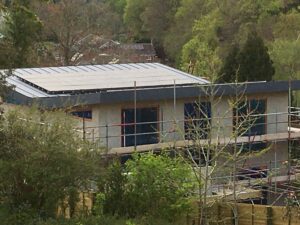
We also had Dave and Will of the M B Facades rendering team on site from Tuesday to Thursday. They completed the base coat at the rear and then moved on to apply the skim coat, completing about three quarters of the external walls. The base coat has removed any inconsistencies on the external walls giving a good smooth surface to work on. The skim coat refines this again before the top coat is applied. The latter should go on next week, weather permitting.
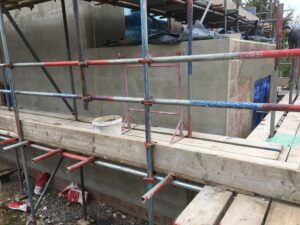
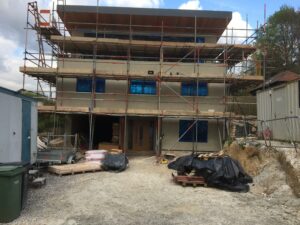
On Friday, Phil and Harry from R K Door Systems fitted the front door and side door. We have selected the Entre model RK1300 in a Winchester Oak finish which, although synthetic, looks and feels remarkably like a wood finish. The front door is 1000mm wide with 2 glass side panels, all triple-glazed, with an installed u value of 0.9 W/m2K. The side door is 900mm wide with the same u value. Phil and Garry spent all day fitting the 2 doors to ensure that they were perfectly aligned. We think they look fabulous even before the render is finished. The render team will now be able to render right up to them and tie everything in.
