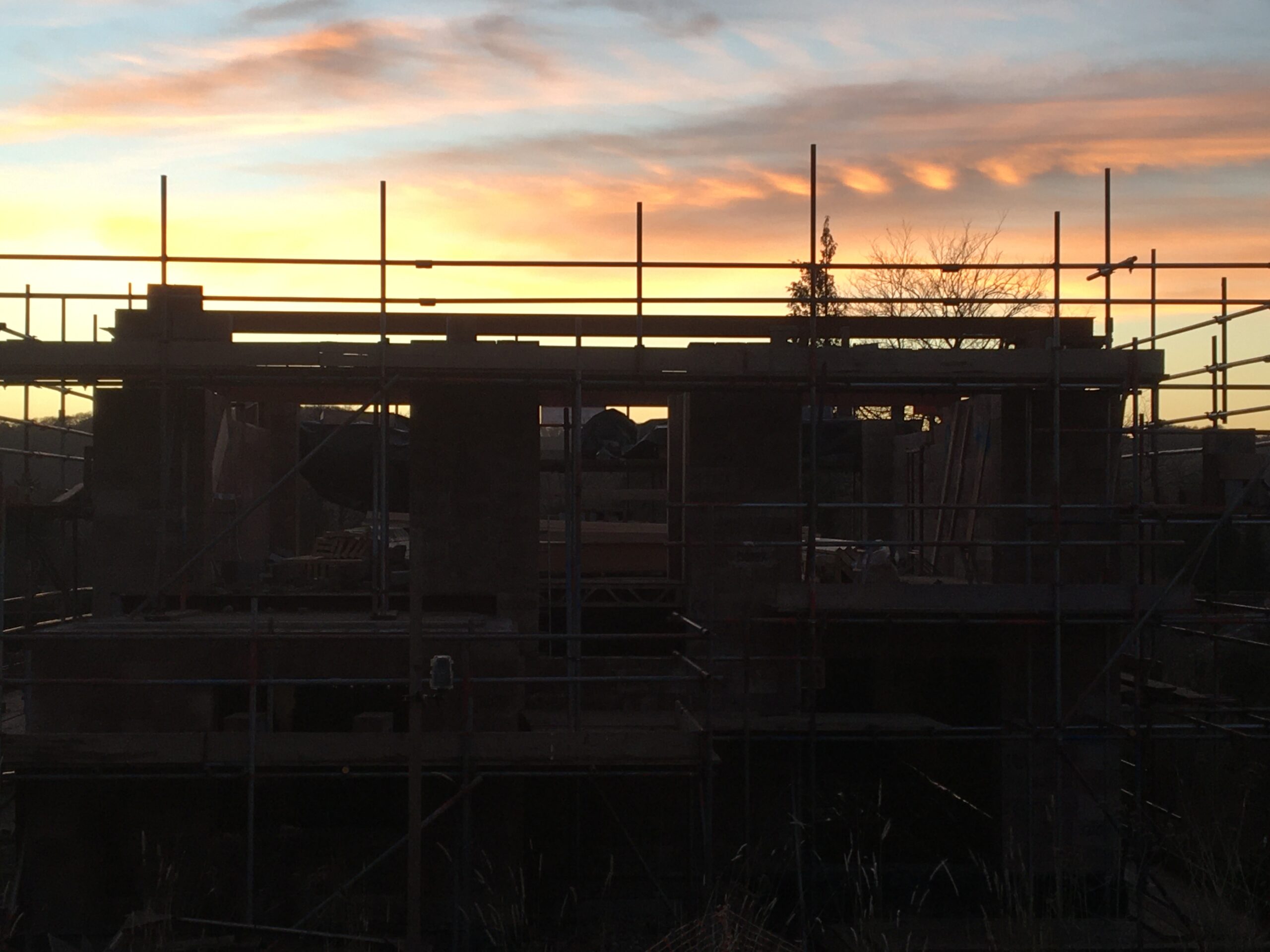We have seen good progress on site over the last week.
On Monday, Sam and Lewis of Insul Hub carried out final checks of all of the levels and seats for the roof steels to be placed.
Tuesday dawned a cold and frosty morning, which was probably not ideal for steel placing. However, with the Insul Hub team reinforced with Den and Dave to supervise, supported by a Bocker crane operated by Earp Lifting, the 4 large steel beams (all over 10m long) were positioned at the rear, centre (2) and front of the building followed by 4 smaller (2.7m) cranked beams over the side window openings on the top floor. It is now possible to see the final shape of the house and we think it looks great!
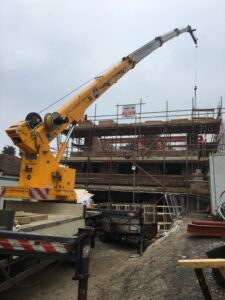
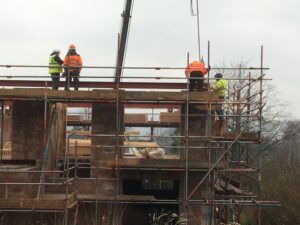
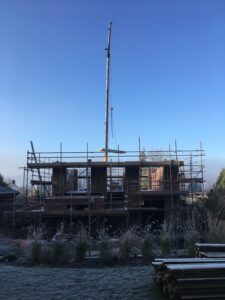
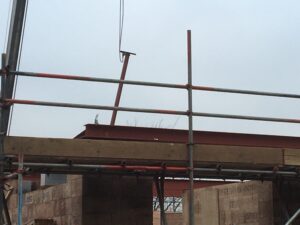
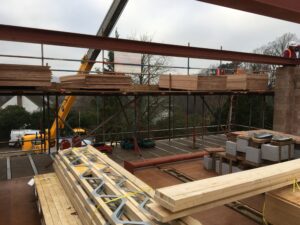
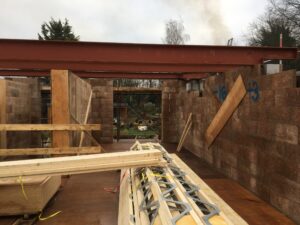
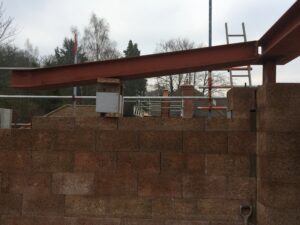
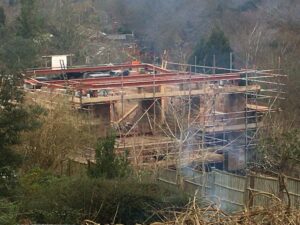
Sam and Lewis spent the rest of the week fitting Isotex 44/23 blocks around all of the steels and awkward window openings and completing the HB20 internal walls ready for the final concrete pour. This will complete all of the walls ready for the roof structure.
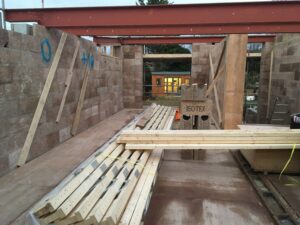
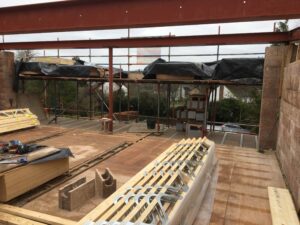
Paul of P A Welding & Fabrication was also back for 2 days to fix the post at the centre of the top floor and to drill holes on the steels to take timber plates, which will hold the posi-joists in place.
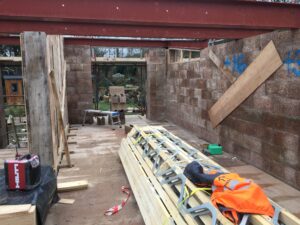
We now have everything that we need to construct the roof structure including posi-joists; 18mm WBP ply and PIR board insulation. We will be constructing a hybrid warm roof, which is slightly different to the norm in order to keep the depth to a minimum whilst still achieving a u value of 0.1. More on this in a later post.
A busy week next week:
- We have the final concrete pour involving a concrete pump planned for Monday
- Sam and Lewis will be building the roof structure
- We will be replacing 50m of dilapidated garden fence on our southern boundary

